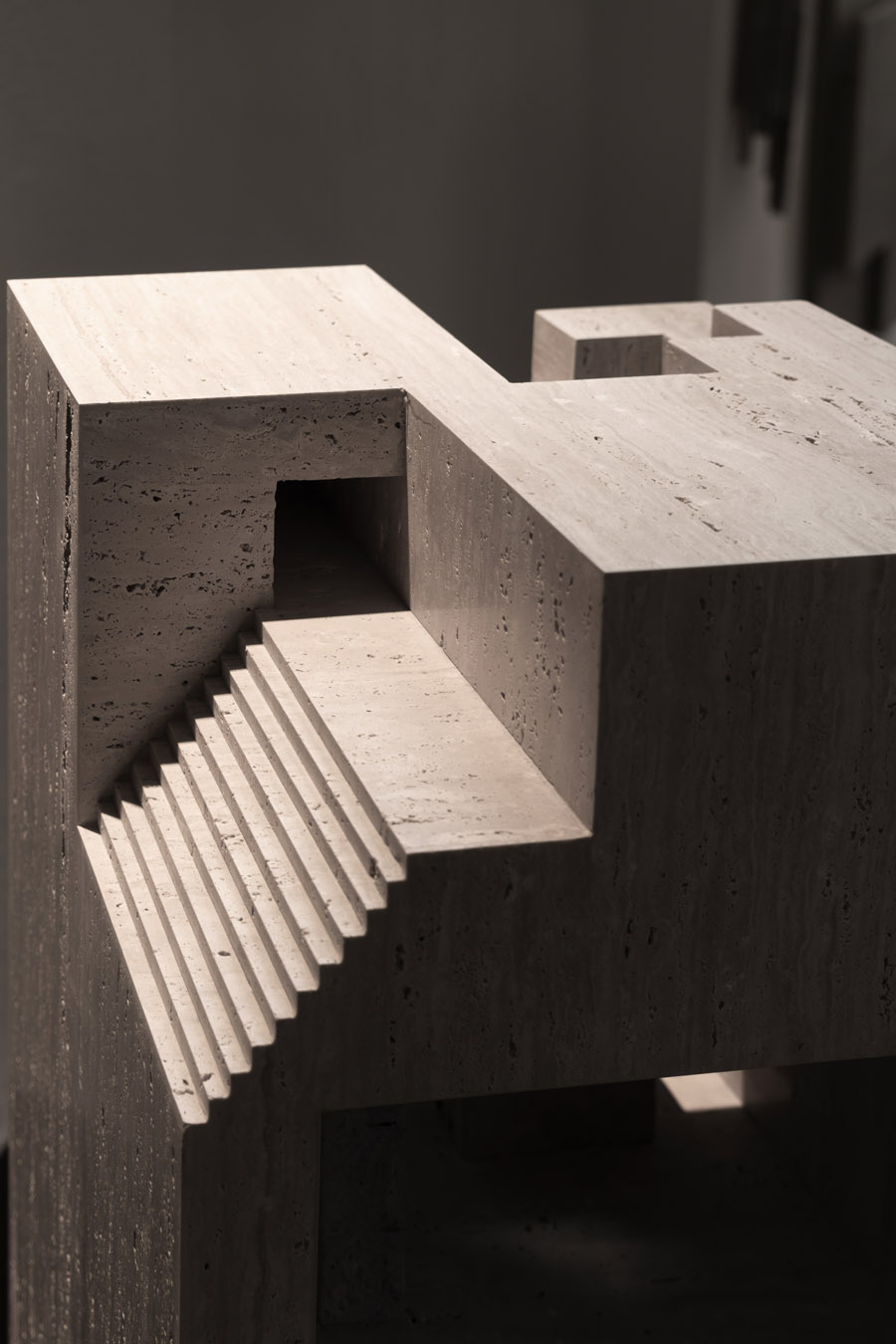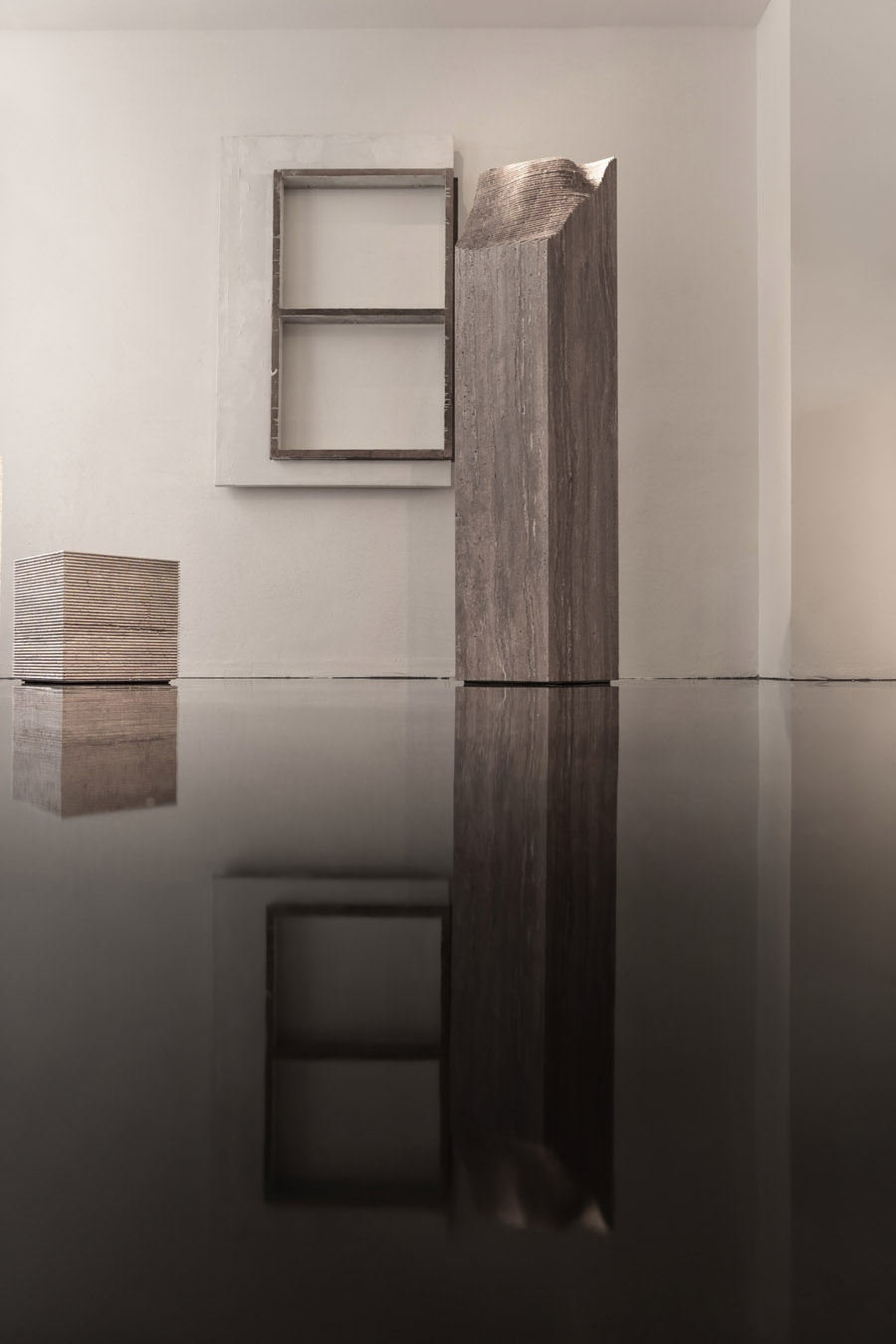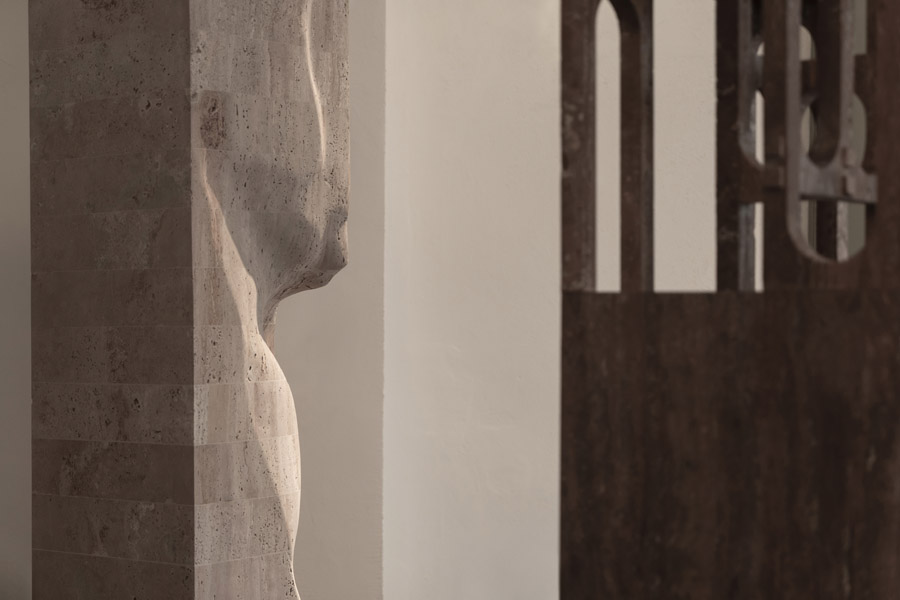
THE CLEARING

PHOTOS: DANILO PASQUALI









The Clearing
Hannes Peer Architecture + Van den Weghe
Hannes Peer Architecture + Van den Weghe
Milan, 6/03/2024 – On the occasion of Milan Design Week 2024, from April 15 to 20, the prestigious Belgian company Van Den Weghe, a benchmark in the processing of high-end natural stone since 1969, makes its debut at this international event dedicated to the furnishing sector. For its first Design Week, Van Den Weghe has chosen to collaborate with Hannes Peer Architecture, an architecture and design studio based in Milan, known for exploring new horizons in design, interior design, architecture, and urban planning. The synergy between the two entities has given life to "The Clearing," an installation that transcends traditional creative boundaries.
The term "Clearing," drawing on the philosophical insights of Martin Heidegger, represents the essential condition that allows light and shadow to manifest. Heidegger describes this concept as the sudden appearance of brightness that a traveler experiences while walking through a dense forest and reaching a clearing, where a clear, albeit brief, vision opens up beyond the boundaries of the thick foliage.
This clearing is not intended as a tangible entity but rather as a symbol of the complex interaction between existence, essence, and truth, signifying what is no longer hidden. It serves as a metaphorical chiaroscuro for all instances of presence and absence, revelation and concealment. With etymological roots related to "light," it suggests both the illumination that makes entities visible and comprehensible and the act of creating space for the emergence of essence.
In "The Clearing" installation, totemic sculptures made of travertine act as symbols of both being and non-being, materiality and ethereality. The intentional voids between these forms highlight the ephemeral nature of existence and the continuum of being. This initiative underscores the importance of interdisciplinary collaboration, merging Van Den Weghe's mastery in stone processing with Hannes Peer's cutting-edge design. The result is the transformation of Peer's Milanese studio atelier into a space where tangible and intangible realities blend, discovering new artistic perspectives through a journey of deconstruction and metamorphosis.
The exhibition focuses on a detailed urban exploration, presented through travertine models that reflect vast landscapes. This immersive experience stimulates reflections on architectural complexity, inviting visitors to explore the grandeur of metropolitan extensions and the intricacies of interior space details. It becomes a path of discovery that challenges the perception of the works and their dynamic interaction with the surrounding space, encouraging deeper explorations of the boundaries between interior design and architecture.
Structured in two main sections, the exhibition begins with a totemic environment that takes visitors on a journey of spatial deconstruction, inspired by Peter Eisenman's House IV from 1978, questioning traditional perceptions of space. Subsequently, through urban models in travertine, it offers a new perspective on architectural scale, stimulating reflection on the dynamics between the sculptures and the spaces they inhabit.
Architectural interpretations emerge as fundamental keys to deciphering inhabited spaces, highlighting the metamorphosis of physical environments and the fluidity of perceivable boundaries. Every detail of the installation invites exploration of the different facets of each archetype, leading to a progressive maturation of ideas, which materializes in a final setting that reinterprets and dismantles the initial structures, thus expanding the horizon of architectural design.
The sculptures, despite their apparent monolithic nature, reveal high technical competence and deep artisanal wisdom, exhibiting the flexibility of travertine and marble through avant-garde finishes. "The Clearing" thus opens a dialogue on architectural complexity, encouraging a passage beyond conventional functionality towards a nuanced understanding of the interaction between interior design and architecture.
This bold project ventures beyond the frontier that unites functional design and expressive art, inviting viewers into a territory where form and function integrate into a harmonious union. The collaboration between Hannes Peer and Van Den Weghe embodies the transformative power of creativity and innovation, breaking traditional boundaries to unite art, architecture, design, and urban planning in a manifesto for architectural exploration and research.